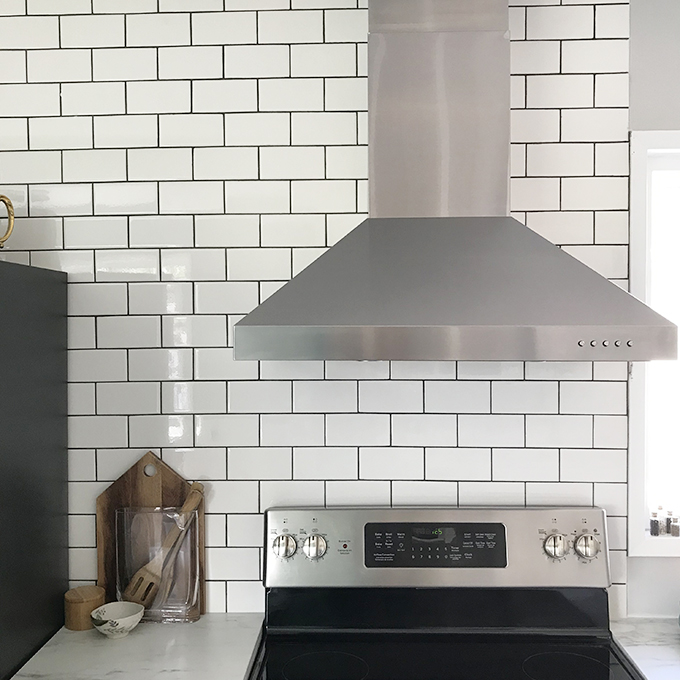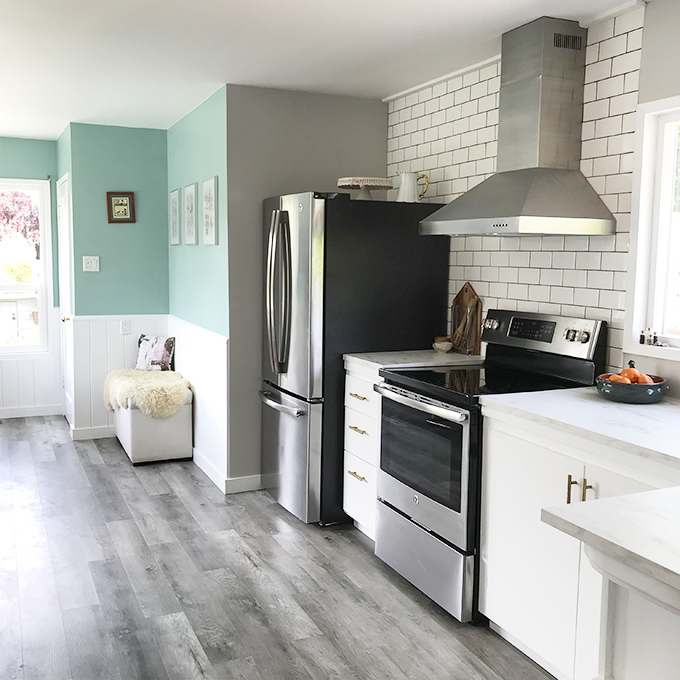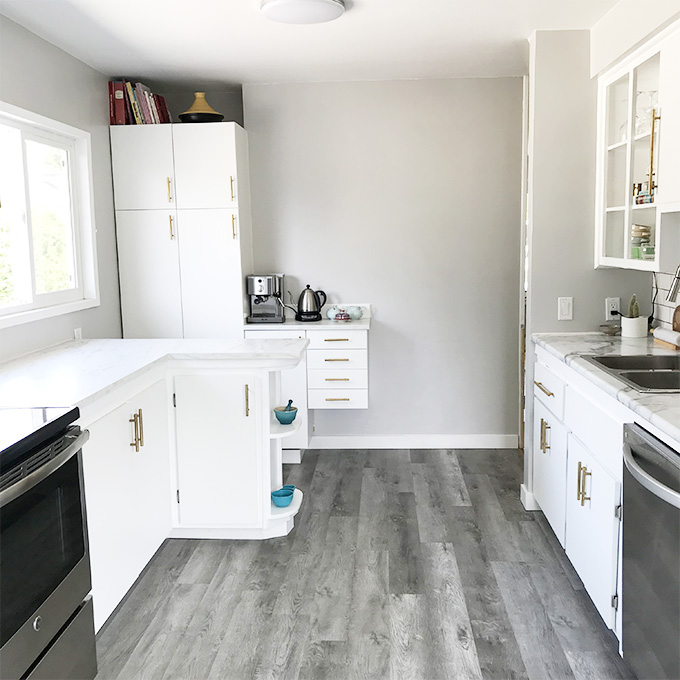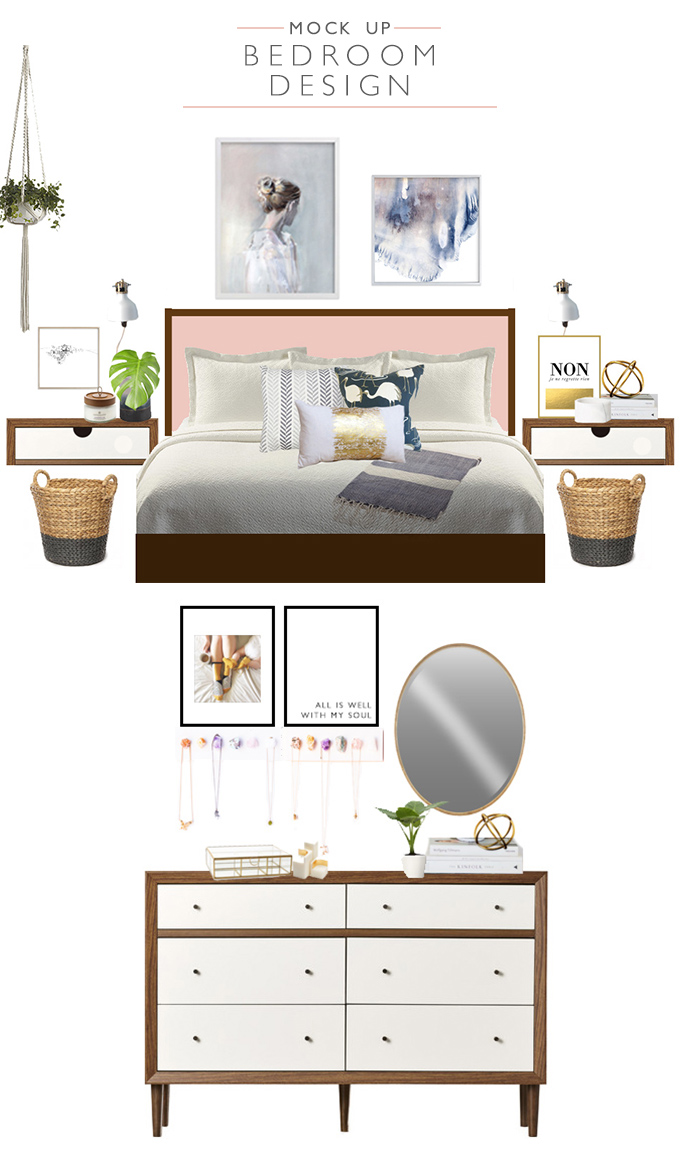 I’m a little embarrased to hit publish on this grey and white kitchen makeover post because
I’m a little embarrased to hit publish on this grey and white kitchen makeover post because
1) It’s two months overdue
2) I started packing the kitchen up before I took proper photos. Oops. So all of these are from my phone, most of which are in square format
But I figured you’d guys would still want to see it so here it is!
 You may know that we’re in the middle of moving house and decided to redo the bathroom, kitchen and a few other areas before listing. We did a mini makeover back in 2015 to create our white and copper kitchen which we loved. But we knew the contact paper countertops were temporary, and the floors were nothing short of pathetic. It was not sale ready, so a makeover was necessary.
You may know that we’re in the middle of moving house and decided to redo the bathroom, kitchen and a few other areas before listing. We did a mini makeover back in 2015 to create our white and copper kitchen which we loved. But we knew the contact paper countertops were temporary, and the floors were nothing short of pathetic. It was not sale ready, so a makeover was necessary.
 Because we did all the work ourselves while juggling two small children and full time jobs, it took WAY longer than we would have liked, and it came together in a kind of piece meal way. The first to change were the appliances, and oh man, do they ever make a huge difference. We took advantage of boxing day sales at a local appliance shop. Let’s just say it’s pretty well the only way we will buy appliances ever again.
Because we did all the work ourselves while juggling two small children and full time jobs, it took WAY longer than we would have liked, and it came together in a kind of piece meal way. The first to change were the appliances, and oh man, do they ever make a huge difference. We took advantage of boxing day sales at a local appliance shop. Let’s just say it’s pretty well the only way we will buy appliances ever again.
 We’re fortunate that my dad did a lot of tiling when he was a professional brick layer. He was instrumental in helping us get all the subway tile up. It makes a huge impact for little cost and work. All together, both backsplashes probably took about 12 hours to complete.
We’re fortunate that my dad did a lot of tiling when he was a professional brick layer. He was instrumental in helping us get all the subway tile up. It makes a huge impact for little cost and work. All together, both backsplashes probably took about 12 hours to complete.


I knew I really wanted stone countertops, but it just wasn’t an option with our budget. We opted for IKEA’s Ekbacken marble laminate countertop which we are pleasantly surprised with. It looks pretty fantastic in real life despite being laminate. A word of warning however – be very careful when cutting out the sink hole. Notice how the sink countertop is different from the rest? The original IKEA one snapped in half when the mister was cutting out the hole. Since our nearest IKEA is a $200 return boat ride away, we ran to a local countertop place to find as close a replacement as possible. Sigh.
 To keep costs down, we decided to keep our lower cabinet boxes. We originally planned to use IKEA cabinet doors, but seeing as this is a 1946 kitchen, all the doors were irregular sizes. So a local cabinetry place cut them perfectly to size for a decent price. We fit the custom doors with gold hardware to finish the newly polished look. This simple change has made a huge impact on the space, as have the floors, a vinyl plank that is insanely easy to install.
To keep costs down, we decided to keep our lower cabinet boxes. We originally planned to use IKEA cabinet doors, but seeing as this is a 1946 kitchen, all the doors were irregular sizes. So a local cabinetry place cut them perfectly to size for a decent price. We fit the custom doors with gold hardware to finish the newly polished look. This simple change has made a huge impact on the space, as have the floors, a vinyl plank that is insanely easy to install.
 We are so happy with our kitchen makeover, and honestly are a little sad to say good bye. But I’m sure the new owner will love it just as much.
We are so happy with our kitchen makeover, and honestly are a little sad to say good bye. But I’m sure the new owner will love it just as much.












Hi Tan, I am so glad I found your blog! I found it as I as google searching for white/grey kitchen renovations and, what you did is amazing. Thank you for posting the pictures, you sure inspired me! Love.
Oh my goodness thank you Ana! You just made my day 🙂
What is the name of the floor you chose? It looks great
Oh no I’m sorry, it was so long ago and I didn’t write it down. I honestly have no idea!